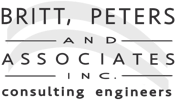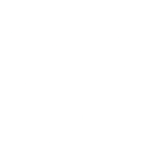Britt, Peters & Associates consistently strives to be a leader in the use of Building Information Technology to develop our deliverables and project documentation. Candidates for this position can expect to join a team of designers that utilize the latest technology to develop high quality drawings and 3D BIM models for a wide variety of project sizes and types.
Responsibilities:
- Create 3D Revit BIM models
- Develop plans, sections, elevations, and details from a 3D BIM model
- Annotate drawings in accordance with the BPA standards and practices in both Revit and Autocad
- Collaborate with clients utilizing BIM360 and BlueBeam software
- Collaborate with design and engineering team to ensure clear, concise, and accurate production drawings
Requirements:
- Experience with and understanding of Revit Structure and AutoCAD
- Experience developing construction drawings, structural experience preferred
- Understanding of and willingness to further the use of BIM technology
- Exceptional attention to detail, efficient time management skills, and ability to integrate into a team setting
Interested in joining our team? Send your resume and cover letter to HR@brittpeters.com.



