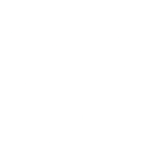The Southeast is experiencing an influx of advanced manufacturing and industrial opportunities. As manufacturers move toward re-shoring, as technology advances, and with the opening of the SC Inland Port, the need for new custom industrial building, as well as spec industrial building, has grown. Britt, Peters and Associates (BPA) has the expert civil and structural design capabilities that are needed to support industrial growth.
BPA exceeds expectations for manufacturing and flex-development owners, architects and contractors by offering efficient, open floor plan designs and strategic site planning. Our experience includes plant expansions, redesigns for new equipment, ground-up designs, erection drawings, mezzanine additions and more. BPA designs adaptable structural building solutions to fit the needs of owners’ budgets and intended industrial use.
In order to design a successful manufacturing facility, BPA's design engineers make smart considerations for:
• Excessive equipment weight loads
• Reaction vibration
• Robotic picking and packing
• USDA food processing regulations
• Coordination of pits, drains and trenches in slab-on-grade floors
• Required conveyor systems
• Manufacturing and industrial-site specific design requirements
BPA has the capability to engineer:
• Flex(spec) industrial facilities
• Warehouse/distribution centers/conveying systems and doc levelers
• Medical clean room industrial buildings
• Research and development facilities
• Manufacturing and assembly facilities
• Food-processing plants
• Refrigerated cold storage buildings
• Telecom data-hosting centers
• Light manufacturing facilities
• Biotech/wet lab facilities
• Printing facilities
• Truck-transfer stations
Our project experience includes Duke Energy, General Mills, West Pharmaceutical, New Life Chemical, Fieldale Farms, YKK, ZF-Lemforder, Polydeck Screen Corporation, Kroger Bakery, Capsugel and many more.
To learn more about our capabilities, please contact us today.



