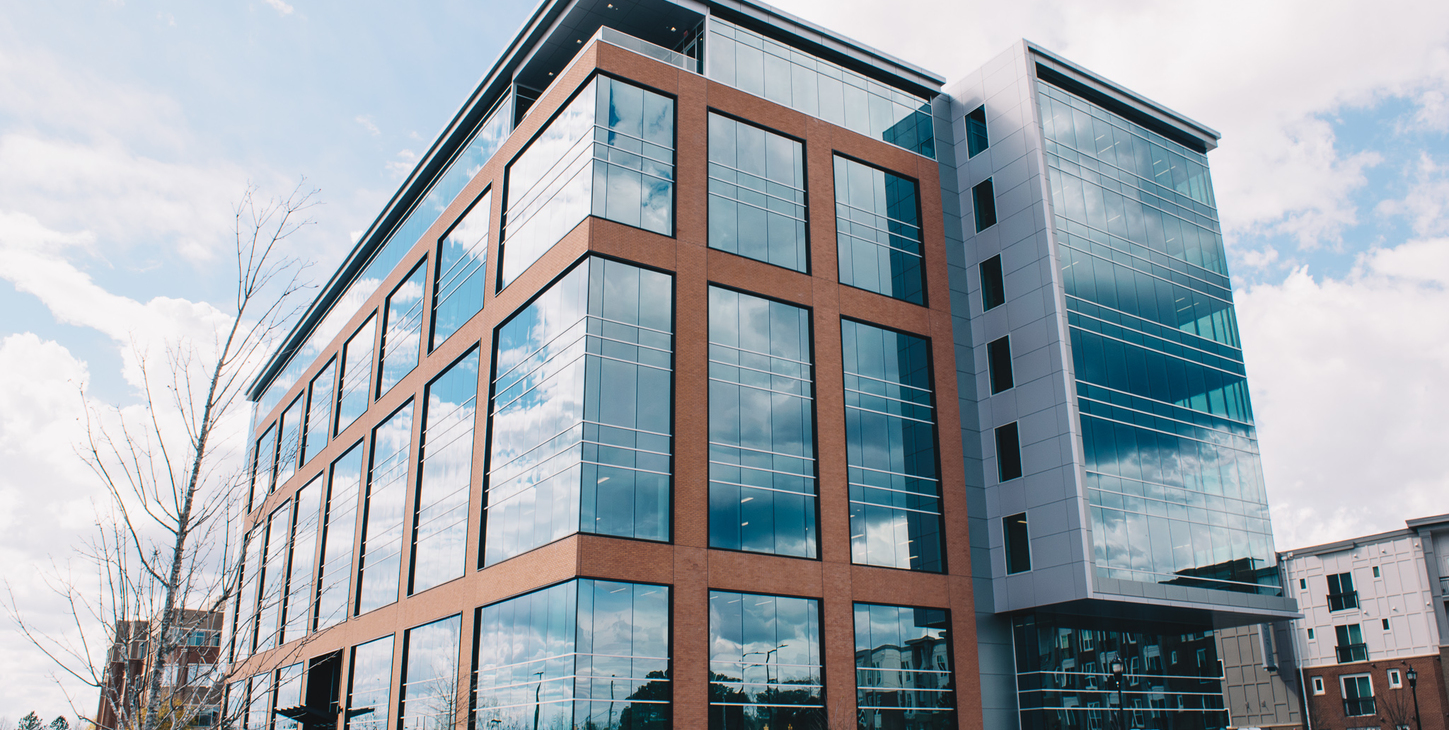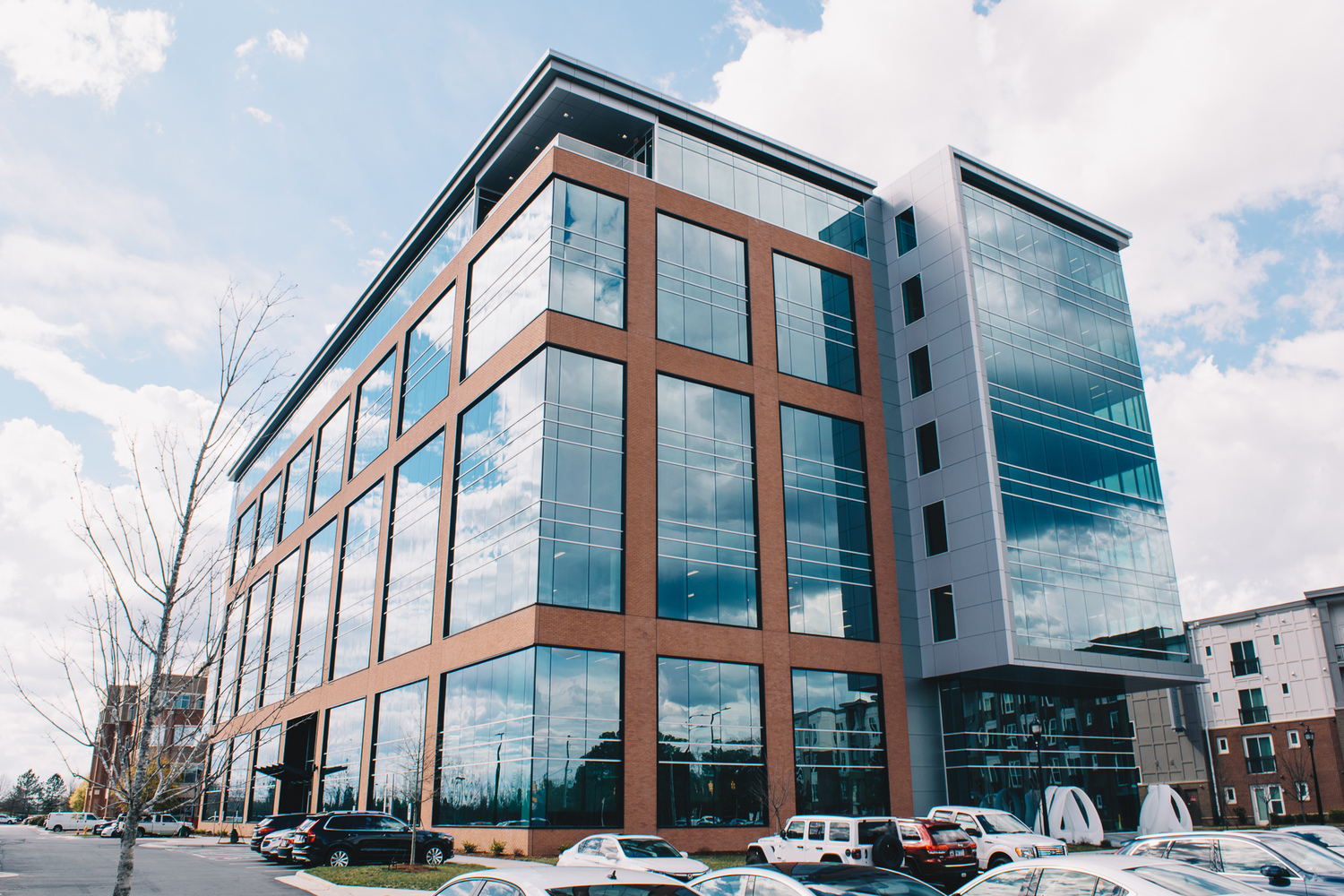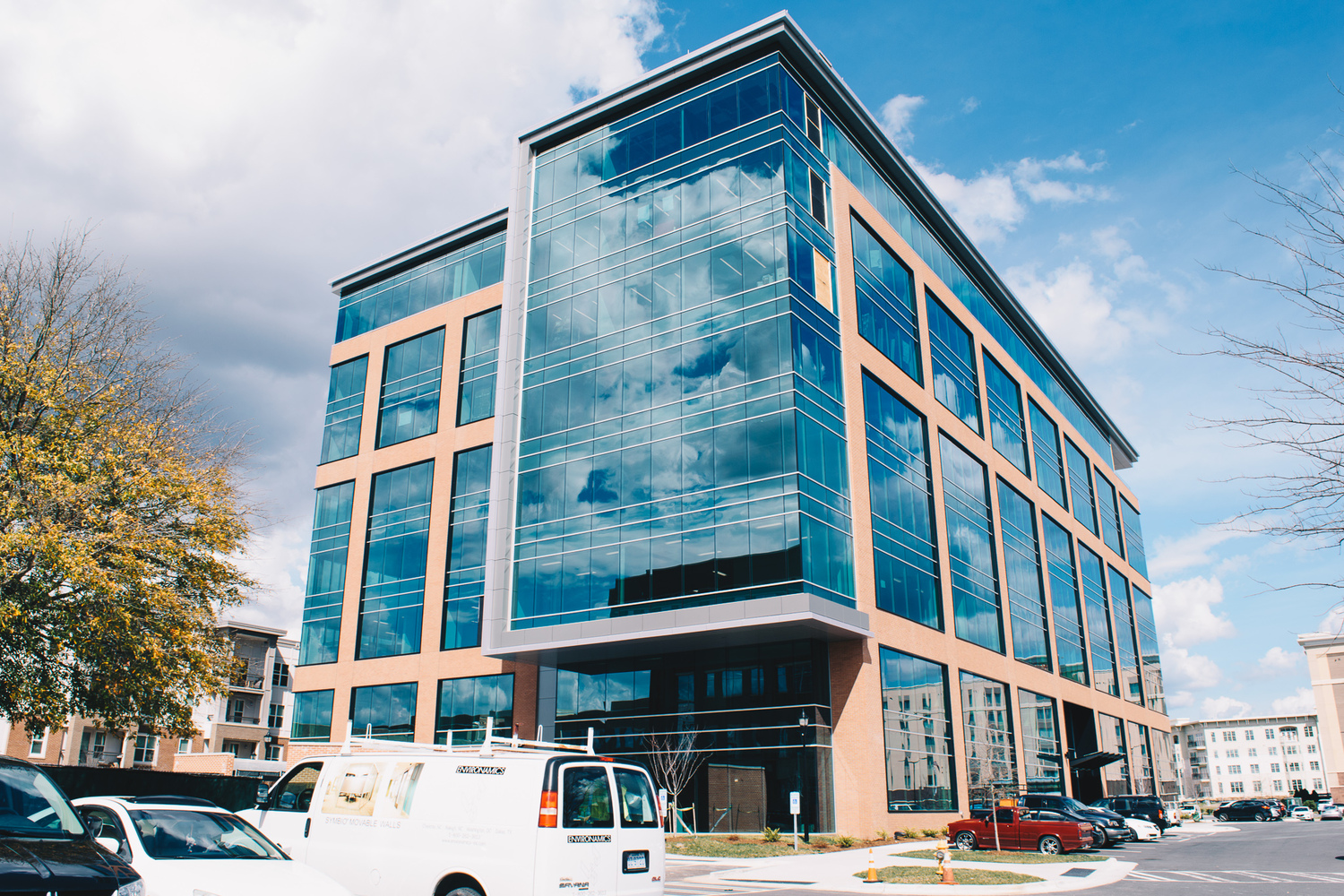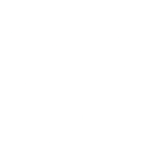Toringdon T7
Charlotte, NC
Size
204,000 SF
Structure Type
Steel framed with composite concrete floors with shallow foundations utilizing rammed aggregate pier
Construction Amount
$21 Million
Architect
Gensler
Completed
2020
Toringdon T7 is in the heart of the Ballantyne neighborhood of Charlotte, NC. The building is a 200,000 SF building that features 8 floors including an open lobby. The floors are constructed to maximize the open floor plan. The building's floor to ceiling windows allow for abundant natural light.
The office building is steel framed with composite concrete floors with shallow foundations utilizing rammed aggregate piers.
Let's move your vision forward.
Our specialty is our diversity - concrete, steel, masonry, mass timber, aluminum, bamboo...whatever is the best solution for the project is the solution we help you find and use.







