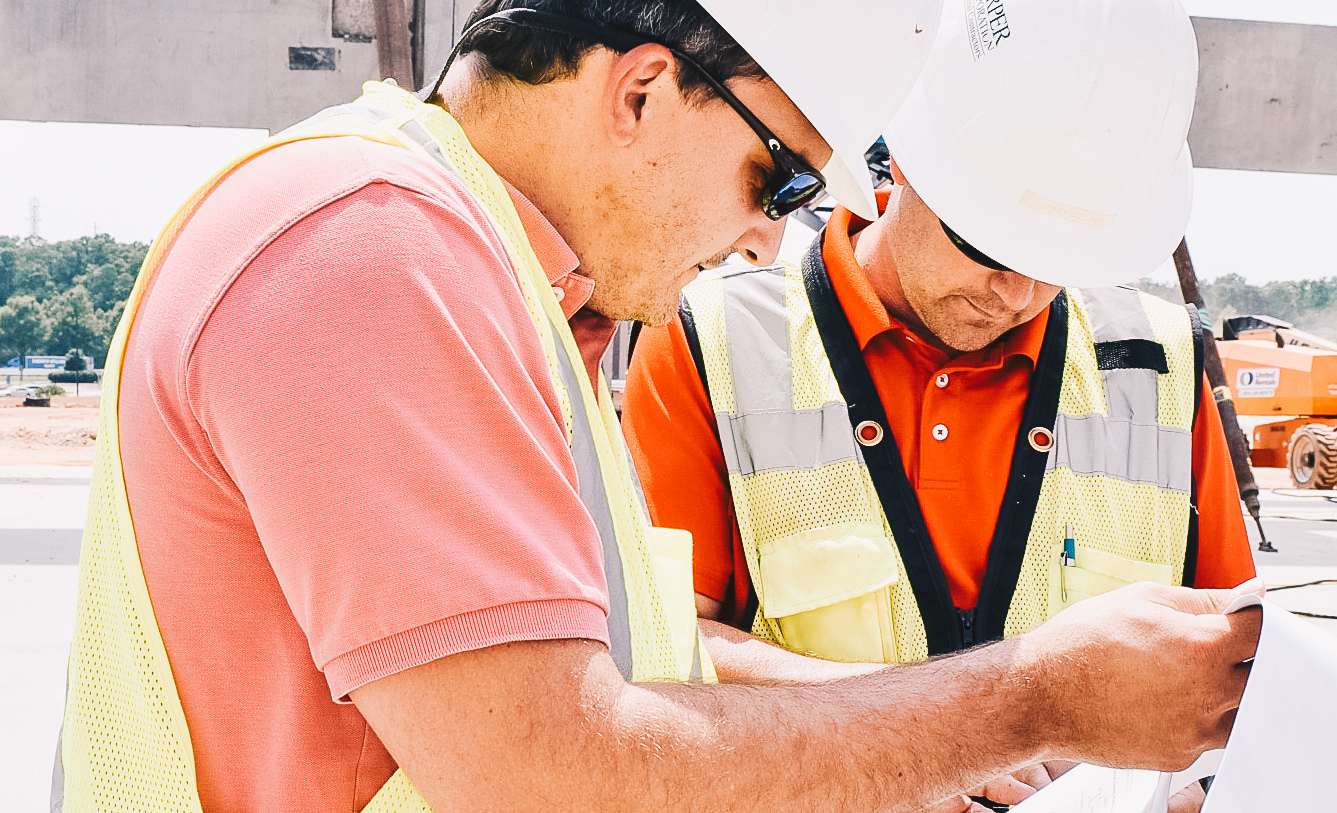The Tides IV
Mt. Pleasant, SC
2118265424.jpg)
Owner
East West Partners
Size
165,000 SF condominium building, 25,000 SF parking garage
Structure Type
concrete post-tensioned slabs supported by concrete columns
Construction Amount
$30 million
Architect
LS3P Architects
Contractor
Brasfield and Gorrie
Completed
2016
Britt, Peters and Associates provided the structural design services for the new fourth building addition to the Tides complex. This new 8-story structure consists of seven floors of residential space and the with a subterranean parking garage. The facility also features a marsh front pool and patio with sundecks, shade decks, outdoor kitchen and fire pit.
Let's move your vision forward.
Our specialty is our diversity - concrete, steel, masonry, mass timber, aluminum, bamboo...whatever is the best solution for the project is the solution we help you find and use.




