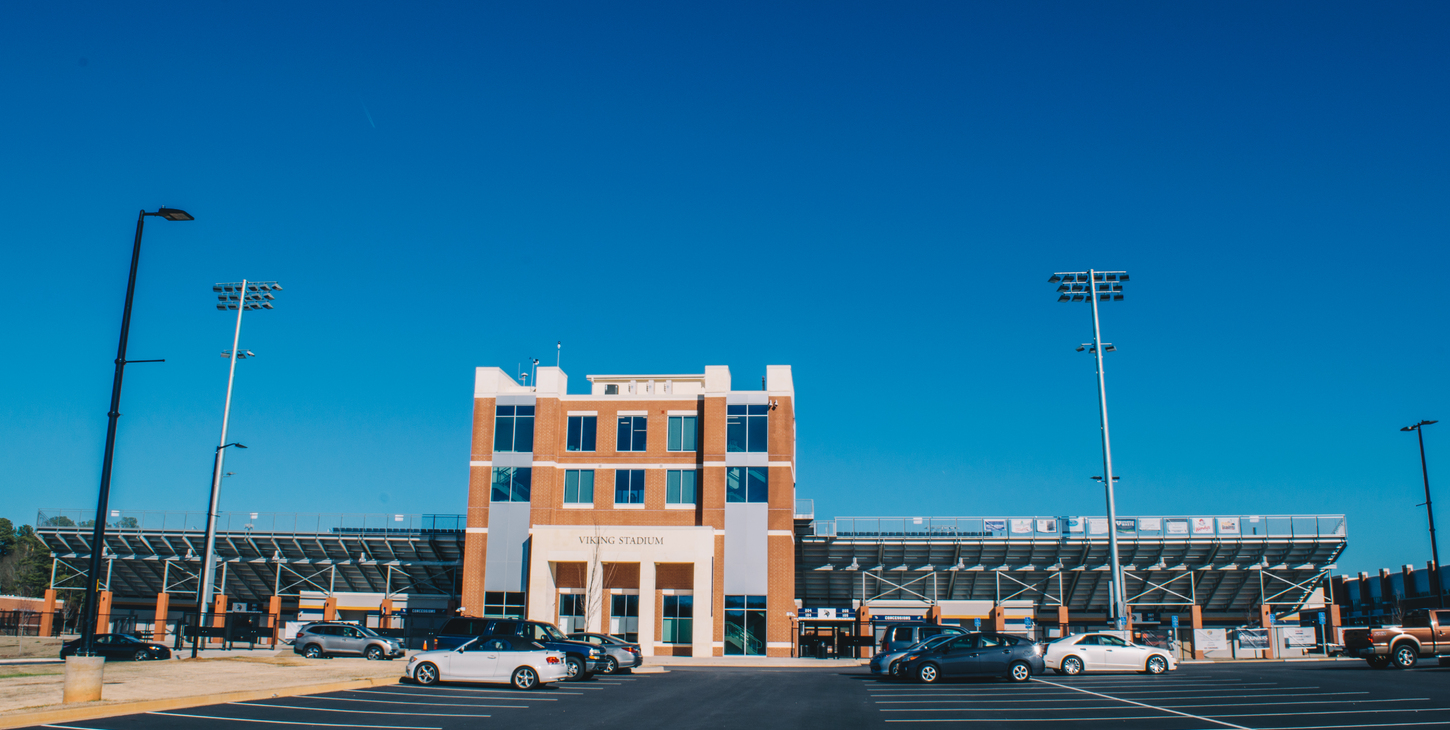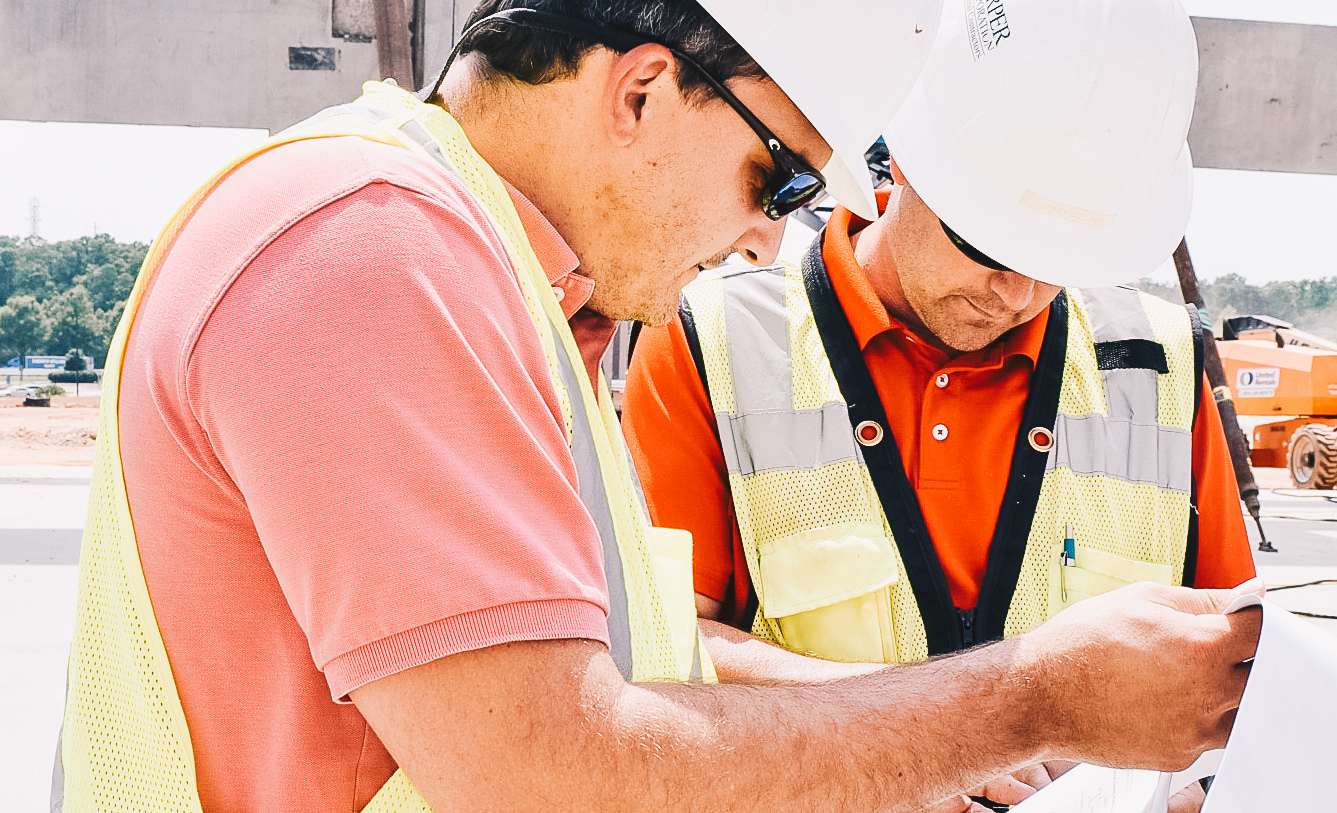Spartanburg District 7 - Football Facility
Spartanburg, SC

Owner
Spartanburg District 7
Size
Stadium 16,500 SF, Accessory Buildings 9,600 SF
Structure Type
Steel and Masonry
Architect
McMillan Pazdan Smith
Contractor
MB Kahn
Completed
2018
Britt, Peters and Associates provided the structural design of a new 6,900 seat, 3-story football stadium for Spartanburg High School. The structure was comprised of composite structural steel framing, a combination of reinforced masonry shear walls and steel braced fames, as well as precast concrete seating on grade. Also included is a 2,000 SF visitors concessions and restroom building, as well as Lower level concessions and restroom spaces, second level suites, third level press box and rooftop filming platform.
Phase 3 portion of the athletic facilities complex project includes the following buildings:
- 500 SF Track and field storage building
- 5,000 SF Athletics maintenance building
- 4,100 SF Tennis/Softball/Baseball locker rooms, concessions and press box
- 7,700 SF Baseball batting cage structure
- Tennis Terrace and softball & baseball dugouts
- Soccer/lacrosse locker rooms, concessions and press box
Let's move your vision forward.
Our specialty is our diversity - concrete, steel, masonry, mass timber, aluminum, bamboo...whatever is the best solution for the project is the solution we help you find and use.




