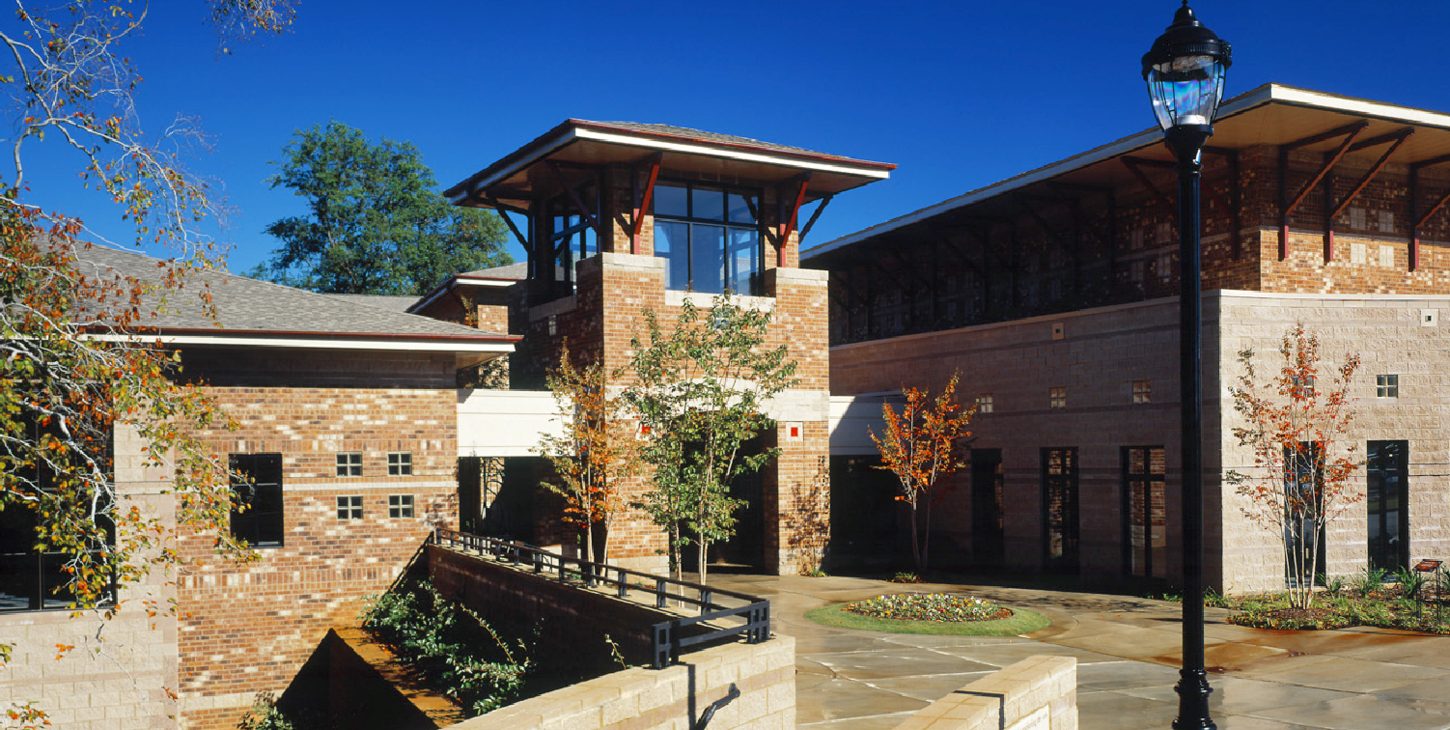South Carolina Governor's School
Greenville, SC

Owner
South Carolina Department of Education
Challenge
Designing a structural system for a multifaceted high school with multiple buildings in keeping with demanding budget and schedule restraints.
Size
150,000 SF of classroom space, 55,000 SF Residence Hall
Structure Type
Hollow core planks, load bearing masonry and steel beams
Construction Amount
$20 million
Architect
Freeman & Major Architects
Contractor
Triangle Construction
This seven-building high school campus was built on an 8.5-acre site. The Smith Recital Hall with a capacity of 200 was constructed as well as Sakas theater, fitness center, and a residence hall. This school was built to cater to young artists and give them the proper education and resources to further enhance their artistic talents.
Let's move your vision forward.
Our specialty is our diversity - concrete, steel, masonry, mass timber, aluminum, bamboo...whatever is the best solution for the project is the solution we help you find and use.




