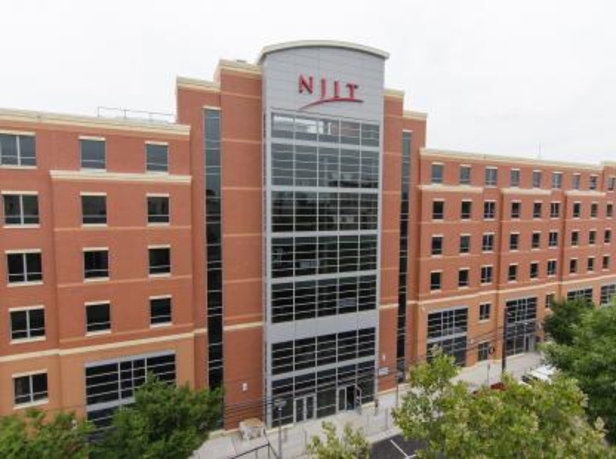New Jersey Institute of Technology - Honors Residence Hall and Greek Village
Newark, NJ

Owner
New Jersey Institute of Technology
Challenge
Coordination of design efforts between EOR and delegated engineer whose scope included LT GA bearing walls, concrete floor planks, and strap-braced shear walls
Size
Six Buildings, 214,000 SF total
Structure Type
Structural steel podium-level supporting load-bearing light gauge walls with concrete plank floors.
Construction Amount
$80 million
Architect
Barry Agnew Adeptus Architecture
Contractor
Hunter Roberts Construction Group
Completed
2012 - 2013
The New Jersey Institute of Technology (NJIT) Honors Residence Hall and Greek Village was constructed due to demand for student housing. This new facility added 600 beds to residential housing on campus, an increase of thirty-five percent. This mixed-use project also includes amenities for students such as dining services, retail and fitness center.
Britt, Peters and Associates managed and coordinated the structural services for the project, which included a 214,000 square-foot dormitory composed of six levels and five Greek housing buildings. The Britt, Peters team maintained the Engineer of Record role while corroborating with the delegated engineer whose scope included design of the light gauge bearing walls, plank floors and lateral strap bracing for this $80-million project.
The Honors Residence Hall will facilitate student living by including new computer labs, project studios, a library, student lounges, academic and student government offices and more. This new residence was a timely addition to the university, as the enrollment is expected to exceed 10,000 students in the upcoming year.
Let's move your vision forward.
Our specialty is our diversity - concrete, steel, masonry, mass timber, aluminum, bamboo...whatever is the best solution for the project is the solution we help you find and use.




