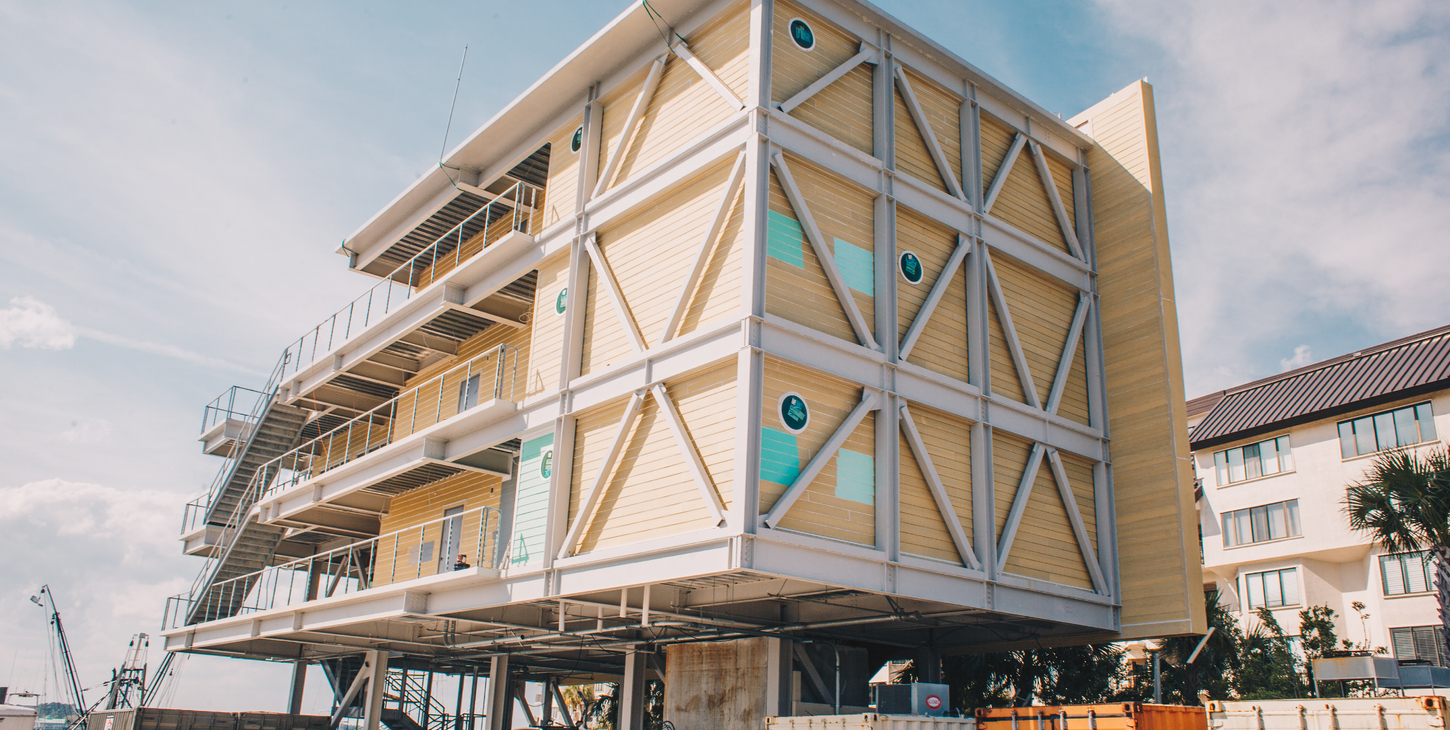Marlin Quay Restaurant and Store
Murrells Inlet, SC

Owner
Marlin Quay Marina
Size
10,000 SF
Structure Type
Steel framed commercial building with composite concrete floors on a deep foundation system
Architect
SGA Architecture
Completed
2021
The Marlin Quay Store and Restaurant is a 4 story multi-use commercial building. The first elevated floor will contain a store for the adjacent marina. The next level will contain a restaurant. The top-level will be used as a bar and event space. The structural design is unique in that footprint of the ground level is smaller than the elevated floors thus creating large cantilevers on three sides of the building
The structural system is a steel framed commercial building with composite concrete floors on a deep foundation system. The lateral system utilizes steel brace frames. The large three-story cantilevers use a mix of traditional trusses and vierendeel truss elements to achieve the desired aesthetics.
Let's move your vision forward.
Our specialty is our diversity - concrete, steel, masonry, mass timber, aluminum, bamboo...whatever is the best solution for the project is the solution we help you find and use.




