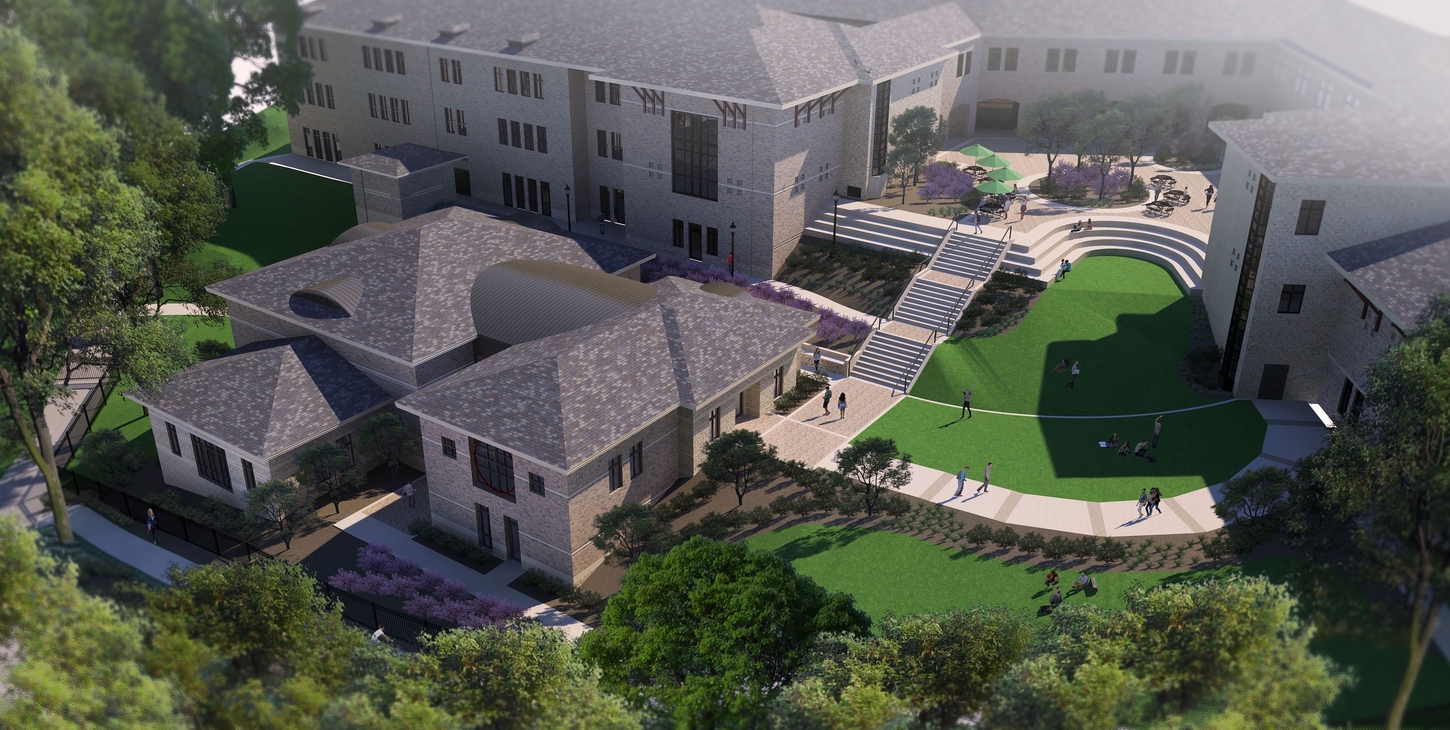Governor's School Music Addition
Greenville, SC

Owner
SC Governor’s School
Size
9,748 SF
Structure Type
Concrete, Steel, and Masonry
Architect
DP3 Architects
Contractor
Clayton Construction Company
Completed
2019
New, two-story facility for Music Rehearsal and Teaching. The lower level of the space totals 6,802 square feet and is situated partly below grade – bedrock was required to be blasted from the site in order to accommodate the new building footprint. The upper level of the space totals 2,946 square feet (total building area = 9,748 sf). The building was positioned partly below grade in order to not obstruct the existing views of the Reedy River and Falls Park from the adjacent campus buildings. Careful planning measures during design and construction were also considered to protect the “Medusa Tree”, the iconic American Beech Tree that resides just several feet from the new building site.
The building structure consists of a cast-in-place basement retaining walls, a combination of split-face masonry block and brick veneer over masonry exterior, composite concrete on metal deck elevated slab system supported on steel wide-flange beams, and light gage roof trusses. The primary design challenge for this project was the site, which included steep grades, foundation bedrock, loadings from adjacent structure foundations, and local landmark preservation.
Let's move your vision forward.
Our specialty is our diversity - concrete, steel, masonry, mass timber, aluminum, bamboo...whatever is the best solution for the project is the solution we help you find and use.




