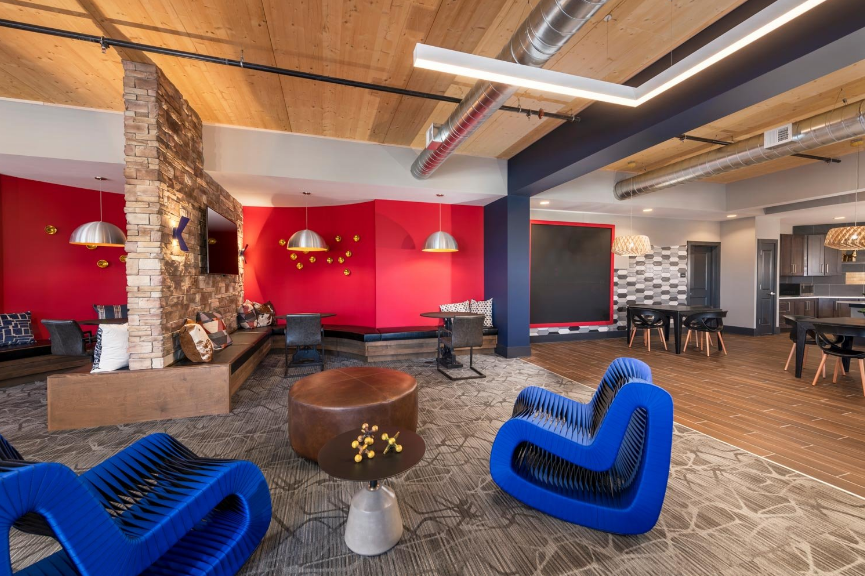Foxridge Apartments Clubhouse
Blacksburg, VA

Size
13,000 SF
Architect
JDavis Architects
Contractor
HH Hunt
Britt, Peters was the structural engineer for the 13,000 SF clubhouse. The clubhouse utilizes CLT panels for the 2nd floor to minimize the sound coming from the weight room on the second floor.
Let's move your vision forward.
Our specialty is our diversity - concrete, steel, masonry, mass timber, aluminum, bamboo...whatever is the best solution for the project is the solution we help you find and use.




