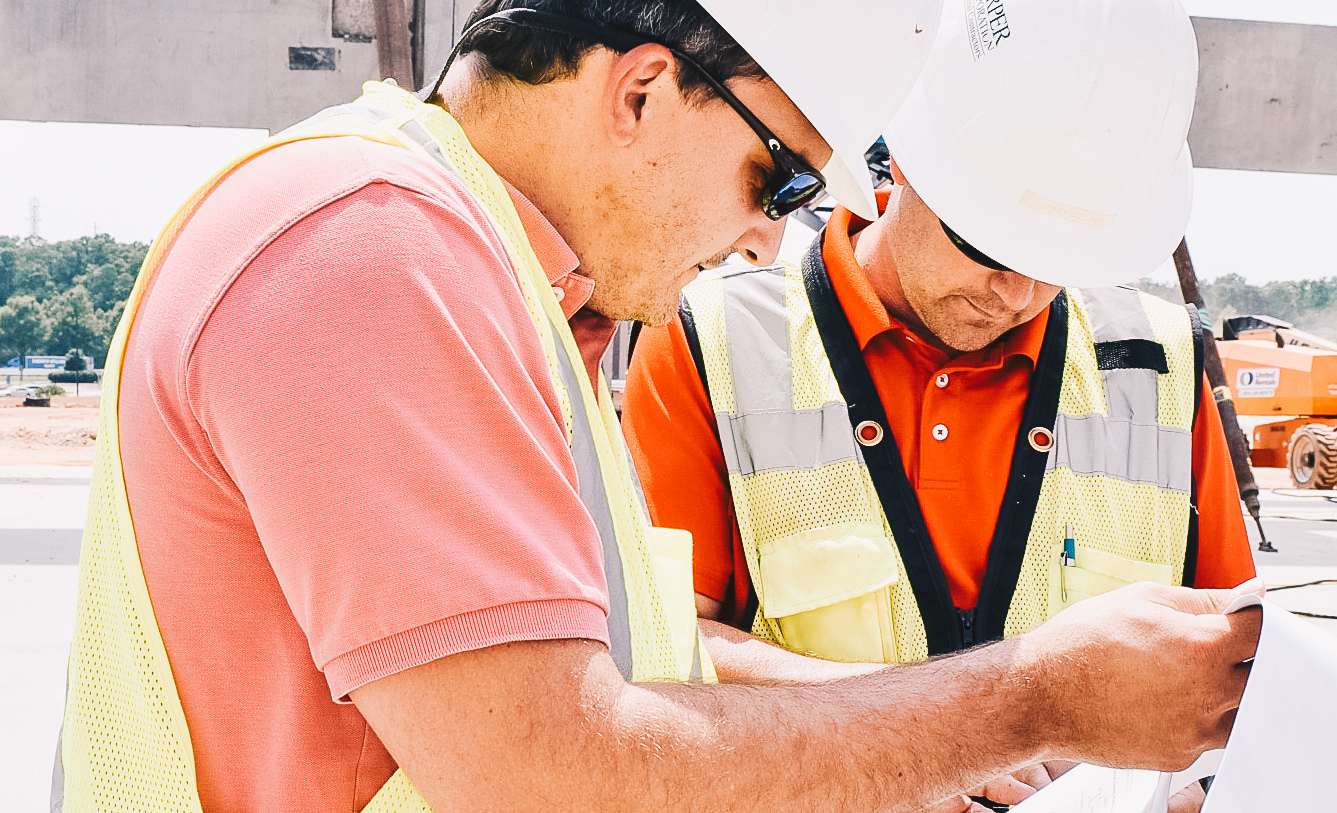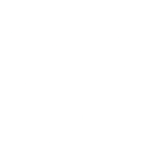Fieldale Farms
Murrayville, GA
83405819.jpg)
Construction Amount
$4 Million
Completed
2016
The Fieldale Farms project was a three-phase project for poultry plant improvements. The work was done so that the plant could stay in full production while the construction was going on.
The first project was for the Offal building rebuild. Structural design was provided with plans and details to construct a new Offal building over the existing building. The existing pits, drenches, and equipment were reused in the new building.
The second project was for a roof tee assessment and replacement. The first step was to determine the extent of roof replacement and general structural condition of the original facility. From there structural design was provided with plans and details to replace deficient roof members including double tee's, beams, girders, and columns where needed.
The third project was for the box wash. Structural design with plans and details to construction for a new box wash building (approximately 3000sf). Mechanical, electrical, and plumbing designs and drawings were provided for the addition, as well as life safety evaluation for permitting. The structural design was provided with plans and details to raise the roof in adjacent areas identified as battery charging area, dock area, and other areas adjacent to the new box wash building.
Let's move your vision forward.
Our specialty is our diversity - concrete, steel, masonry, mass timber, aluminum, bamboo...whatever is the best solution for the project is the solution we help you find and use.




