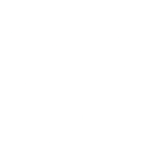Falls Park Place
Greenville, SC
897325627.jpg)
Owner
Hughes Investments
Size
7-story, 12,000 SF
Structure Type
Conventional composite steel floor framing and steel braced frames
Architect
Kevin Culhan
Contractor
BE & K Building Group
Completed
2017
Britt, Peters provided the structural engineering design for this new, 7-story, 12,000 SF mixed use development in downtown Greenville. The building consists of retail space on the ground and second floor, and a mix of office and residential space on the upper floors. The roof was designed to accommodate and an open air terrace with swimming pool, fire pit, drink counter and lounge area.
The building consists of conventional composite steel floor framing and steel braced frames. The small site and relatively shallow rock led to the selection of a foundation system that involved digging two foot wide trenches approximately ten feet deep to partially weathered rock and filling with lean concrete fill to achieve higher bearing capacities. The building features multiple cantilevered balconies for restaurant seating and residential use. The building also required a 3 hour fire rated enclosure to house an electrical transformer and switchgear. This required extensive coordination with the local power company to ensure adequate clearances and accessibility for maintaining and replacing the units.
Let's move your vision forward.
Our specialty is our diversity - concrete, steel, masonry, mass timber, aluminum, bamboo...whatever is the best solution for the project is the solution we help you find and use.




