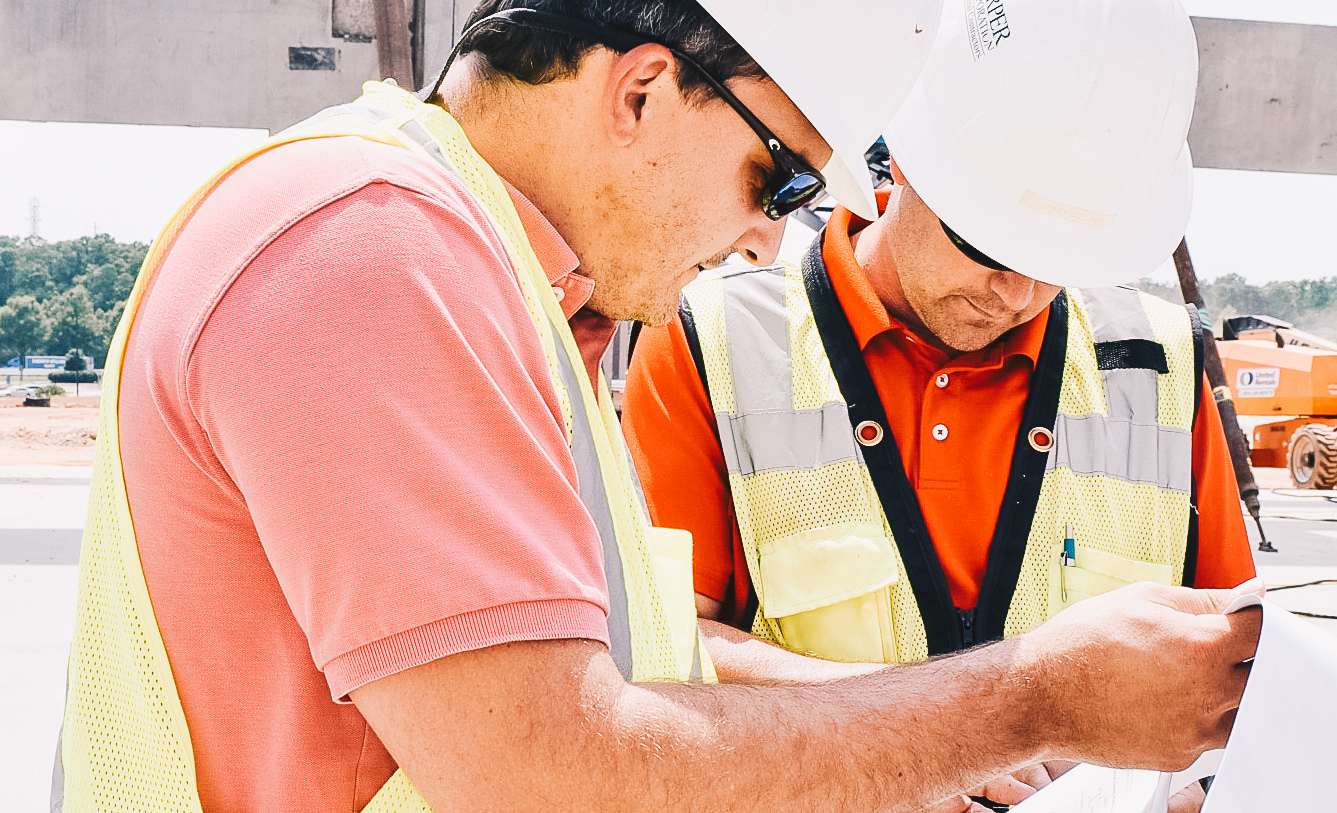Claussen Bakery
Greenville, SC
1243299153.jpg)
Challenge
Determining which types of floor construction could remain and which areas needed to be replaced and installation of a new, 2 story glass window while keeping the building seismically stable.
Size
40,000 SF
Structure Type
Brick structure
Construction Amount
$6.3 million
Architect
McMillan Pazdan Smith
Contractor
Harper Corporation
Completed
2015
This reuse project on the historic 2-story Claussen Bakery included transforming the bottom floor into retail space, including a brewery, and the second floor for an open floor plan office space. Installing a two story glass window in the structure help create a natural light environment as well as giving an unobstructed view of Flour Field Stadium.
Let's move your vision forward.
Our specialty is our diversity - concrete, steel, masonry, mass timber, aluminum, bamboo...whatever is the best solution for the project is the solution we help you find and use.




