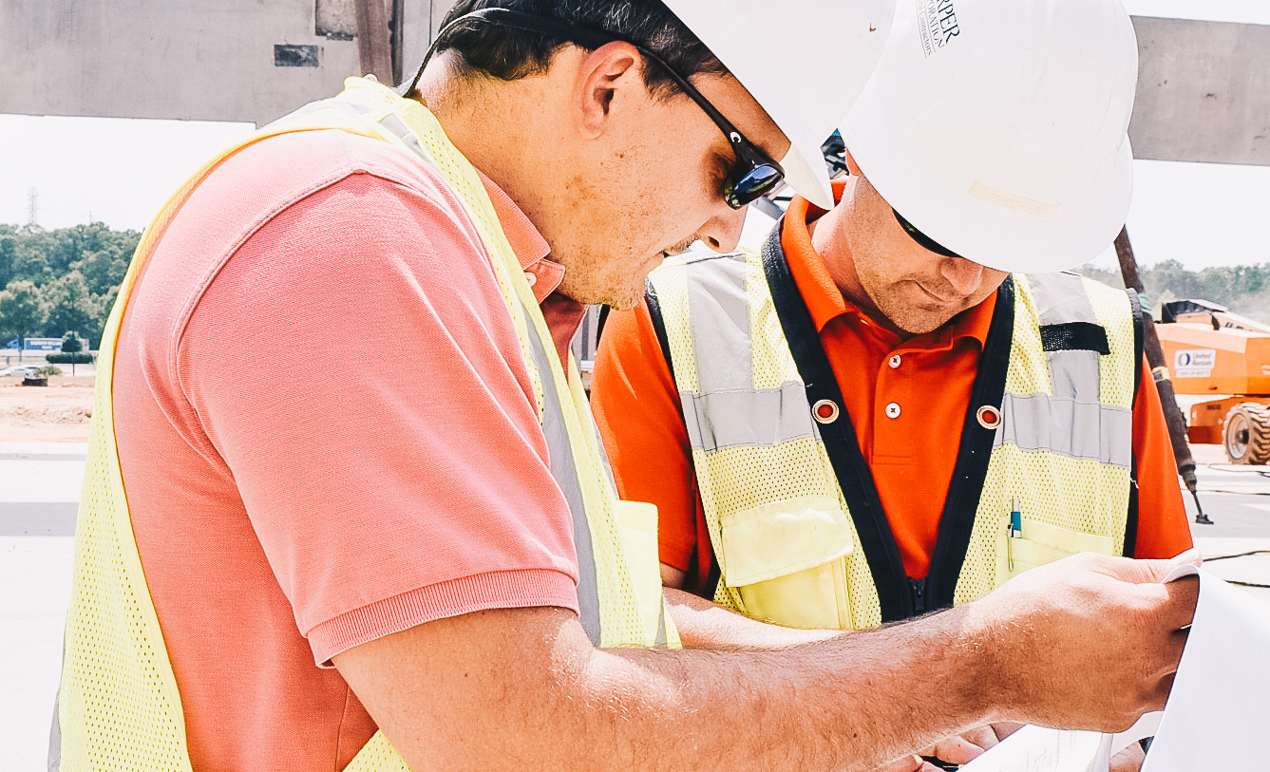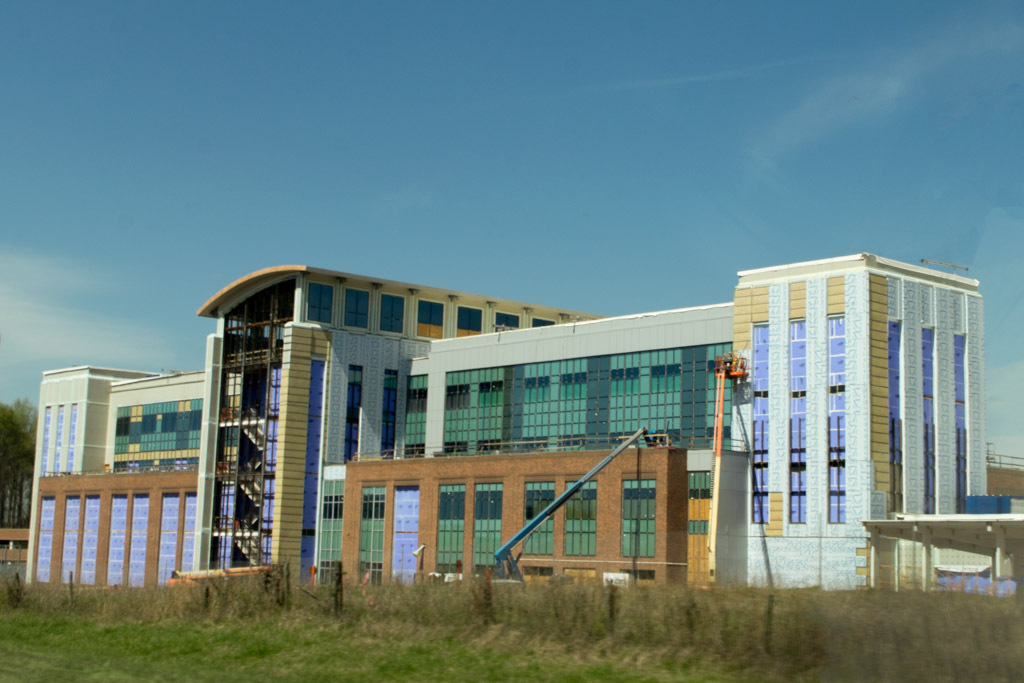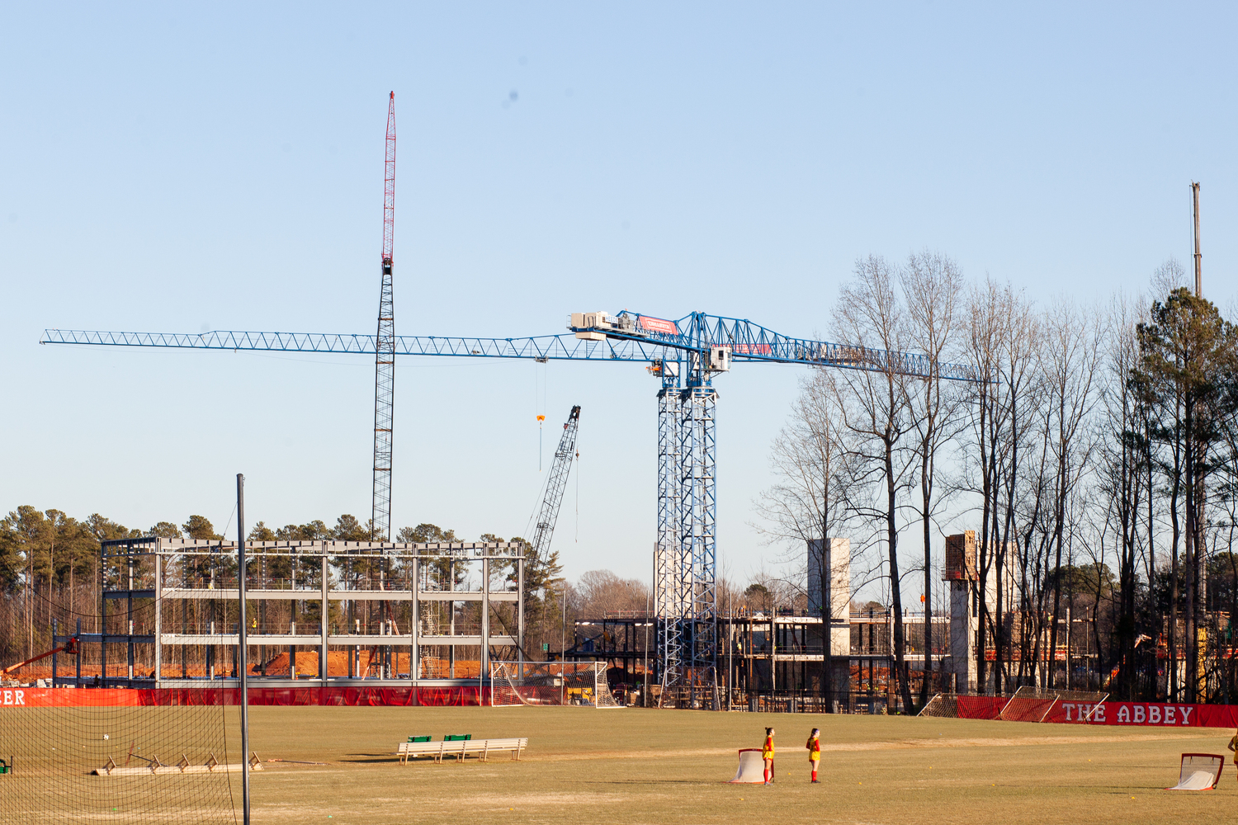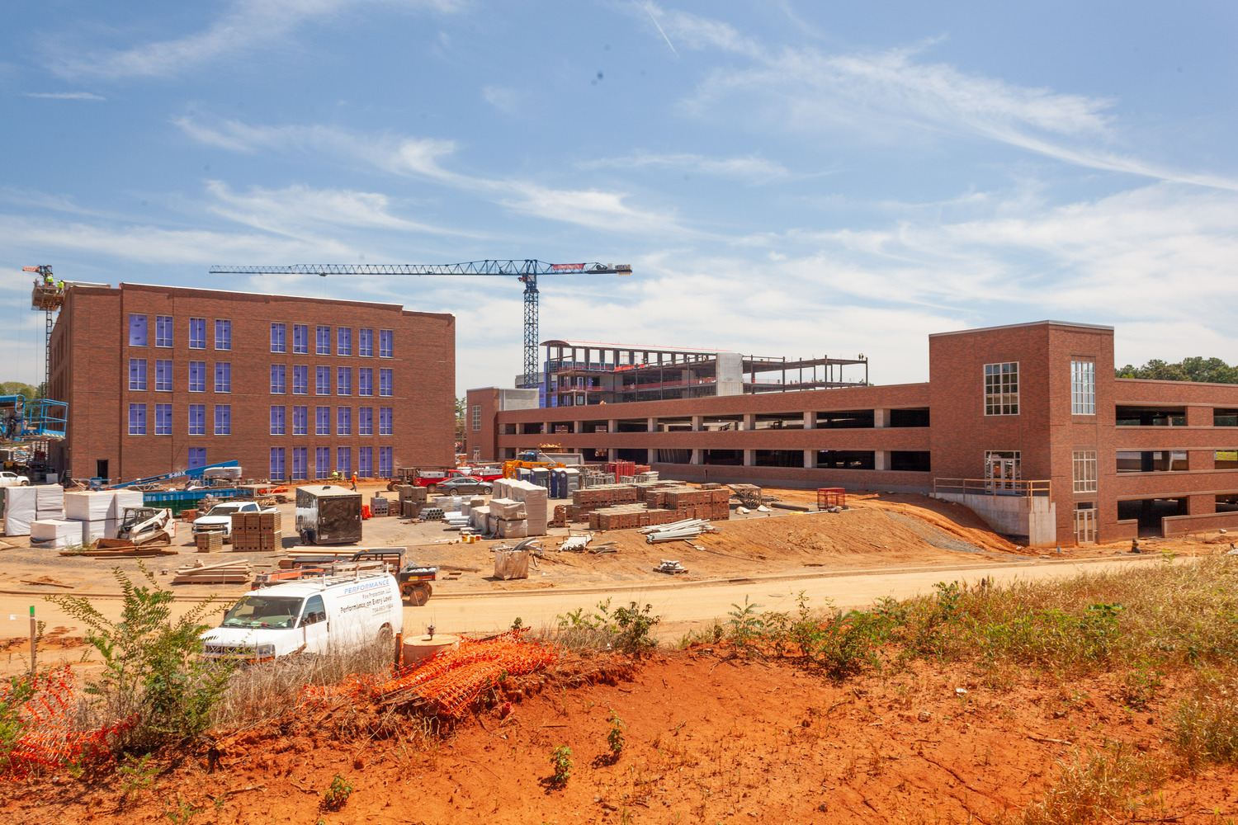CaroMont Belmont
Belmont, NC
Owner
CaroMont
Size
300,000 SF Hospital; 15,000 SF Central Energy Plant; 100,000 SF Medical Office Building; 650 space parking deck.
Structure Type
Structural Steel Framing, Cast-in-place post tension concrete parking garage
Construction Amount
$300 M +
Architect
McMillan Pazdan Smith
Contractor
Robins & Morton
Completed
Anticipated 2022
Located off of interstate 85 in the Charlotte suburb of Belmont, the new hospital includes 66-beds, a 16-room emergency department, a labor and delivery unit, operating rooms, a medical office building and a parking deck.
The construction consists of approximately 300,000 SF of new hospital with a 15,000 SF Central Energy Plant, a 4 story 100,000 SF Medical Office Building, and a 650 space parking deck. The structural systems for each building are:
Hospital: Structural steel framing with special concrete shear walls
Parking Deck: Cast-in-place post tensioned concrete with concrete shear walls
Medical Office Building: Structural steel framing with steel moment frames
Central Energy Plant: Structural steel framing with CMU special shear walls
Let's move your vision forward.
Our specialty is our diversity - concrete, steel, masonry, mass timber, aluminum, bamboo...whatever is the best solution for the project is the solution we help you find and use.








