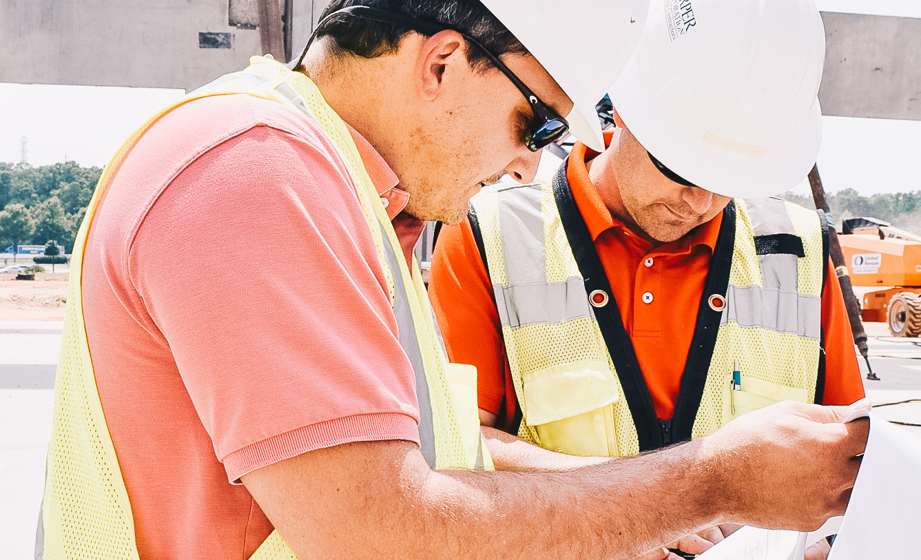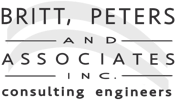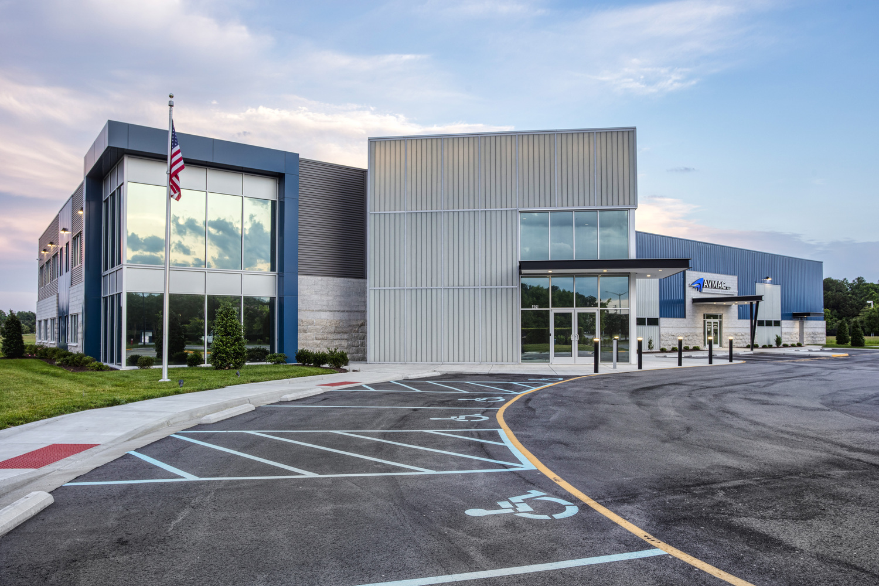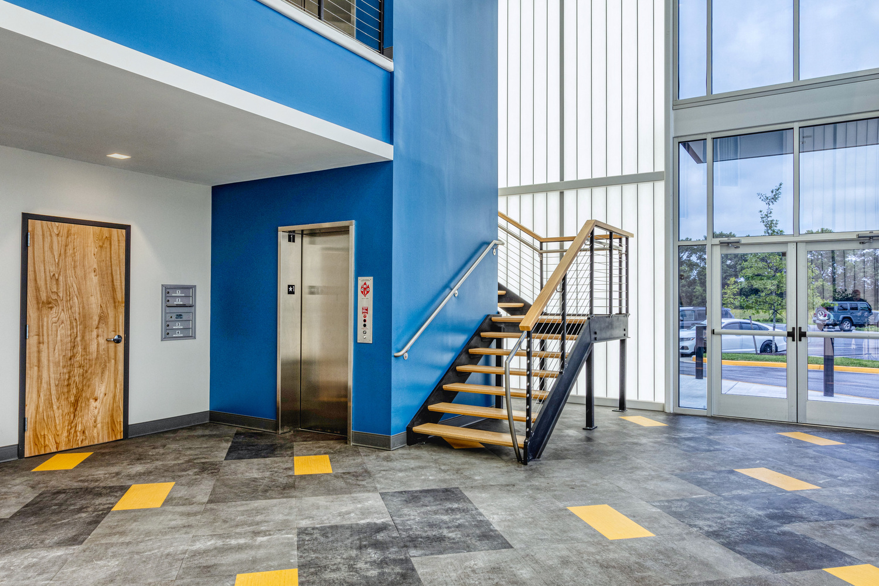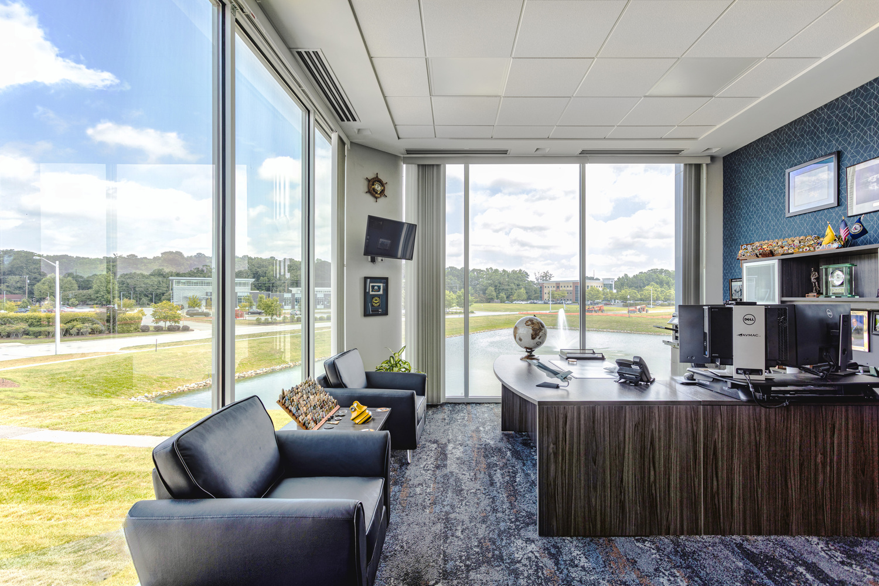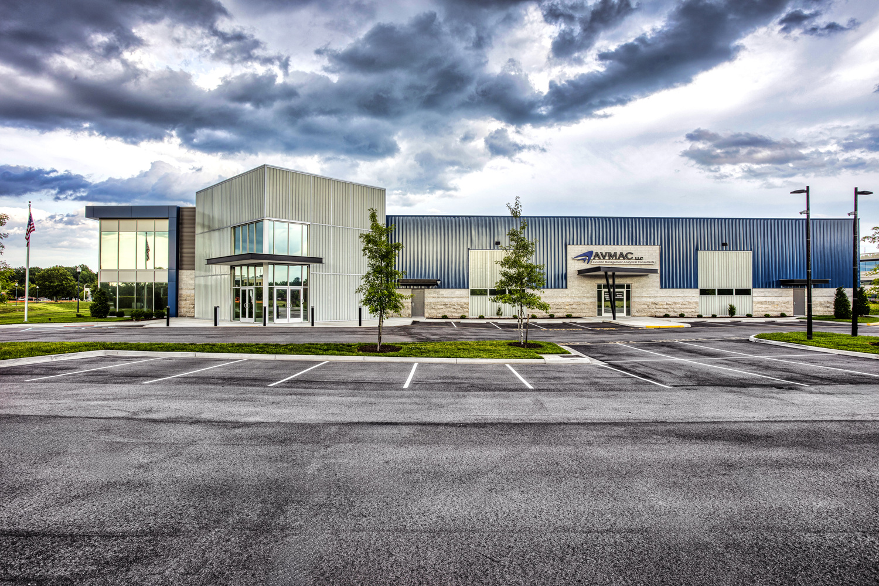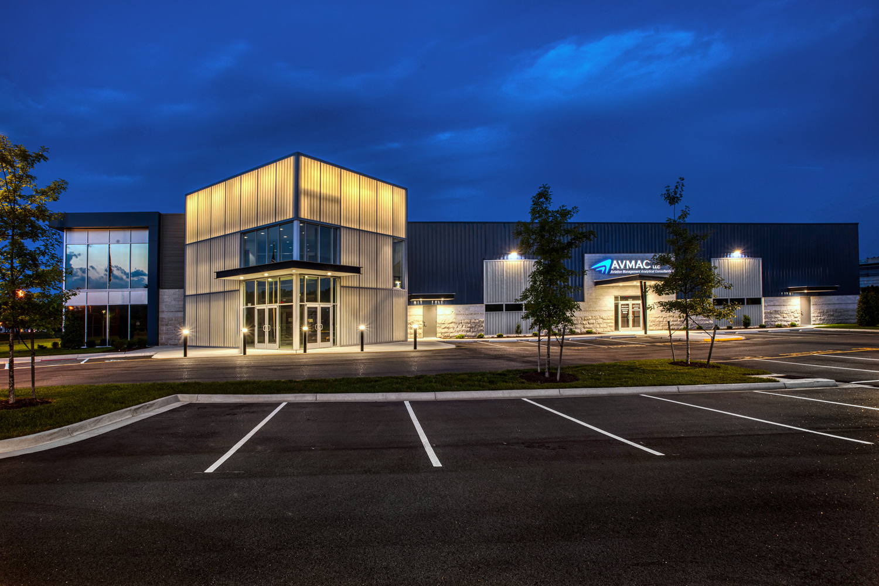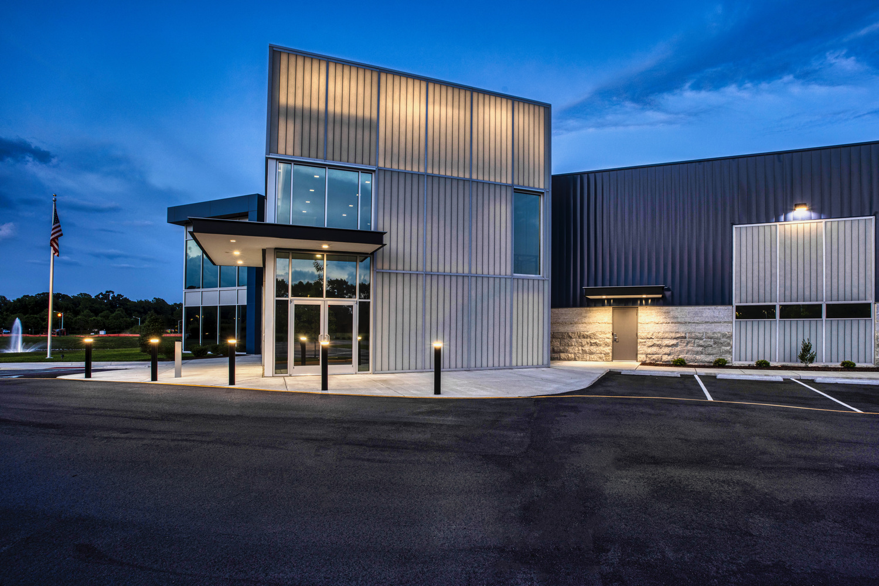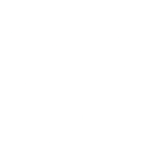AVMAC Office Building and Warehouse
Chesapeake, VA
Owner
AVMAC
Size
25,000 SF
Structure Type
Steel framed office and pre-engineered metal building (PEMB) warehouse
Architect
Ionic Dezign Studios
Contractor
Greenwood Building
Completed
2023
Britt, Peters provided structural engineering for the new AVMAC office and warehouse. The building is 25,000 SF (total) with a conventional steel framed office and pre-engineered metal building (PEMB) warehouse. The office building is a two story, steel framed building with open web steel joists and w-shape girders at the roof. The second floor is non-composite slab on deck supported by open web steel joists and w-shape girders. The building entrance tower is open to the roof with steel supported nana wall system and a cantilevered canopy. At the PEMB, BPA provided foundation design services in addition to custom steel canopies at front facing doors. The building feature elements are the corner office storefronts, entrance tower geometry & nana-wall system and the custom triangular canopy at the warehouse entrance. The new office will serve as the headquarters for 16 employees in Aviation Maintenance and Shipboard Integration.
Let's move your vision forward.
Our specialty is our diversity - concrete, steel, masonry, mass timber, aluminum, bamboo...whatever is the best solution for the project is the solution we help you find and use.
