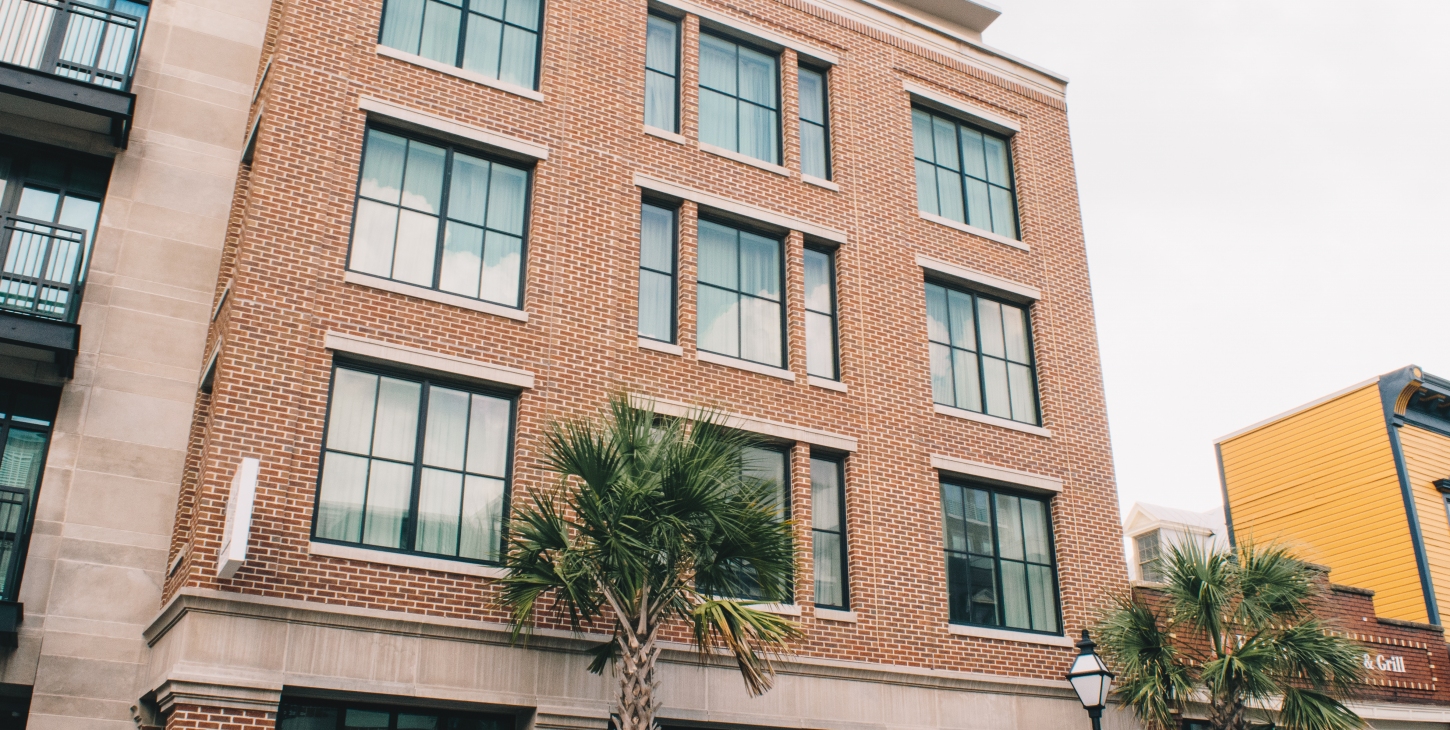583 King Street
Charleston, SC

Owner
583 Partners LLC
Size
45,000 SF
Structure Type
Post -tension concrete and reinforced concrete supported on augercast piles
Construction Amount
$ 14 M
Architect
LS3P
Contractor
Landmark Builders
Completed
2017
Britt, Peters provided the structural engineering for this high-end boutique hotel, in the heart of downtown Charleston on upper King Street. The $14M five-story building is approximately 45,000 SF and includes 6,000 SF of parking and a lobby and courtyard area on the 2nd level. The floor and roof structure was built with 8’ thick post -tension concrete flat slab with transfer girders at the second level. Special reinforced concrete shear walls were utilized for lateral resistance to high seismic and wind loads. The structure is supported on augercast piles. Some challenges were designing the structure to fit on a tight site with two exsisting structures very close to the building There is also an internal storm water detention structure that was built for the project. These two factors in combination with a deep foundation system required extensive coordination to allow everything to fit below the ground level slab.
Let's move your vision forward.
Our specialty is our diversity - concrete, steel, masonry, mass timber, aluminum, bamboo...whatever is the best solution for the project is the solution we help you find and use.




